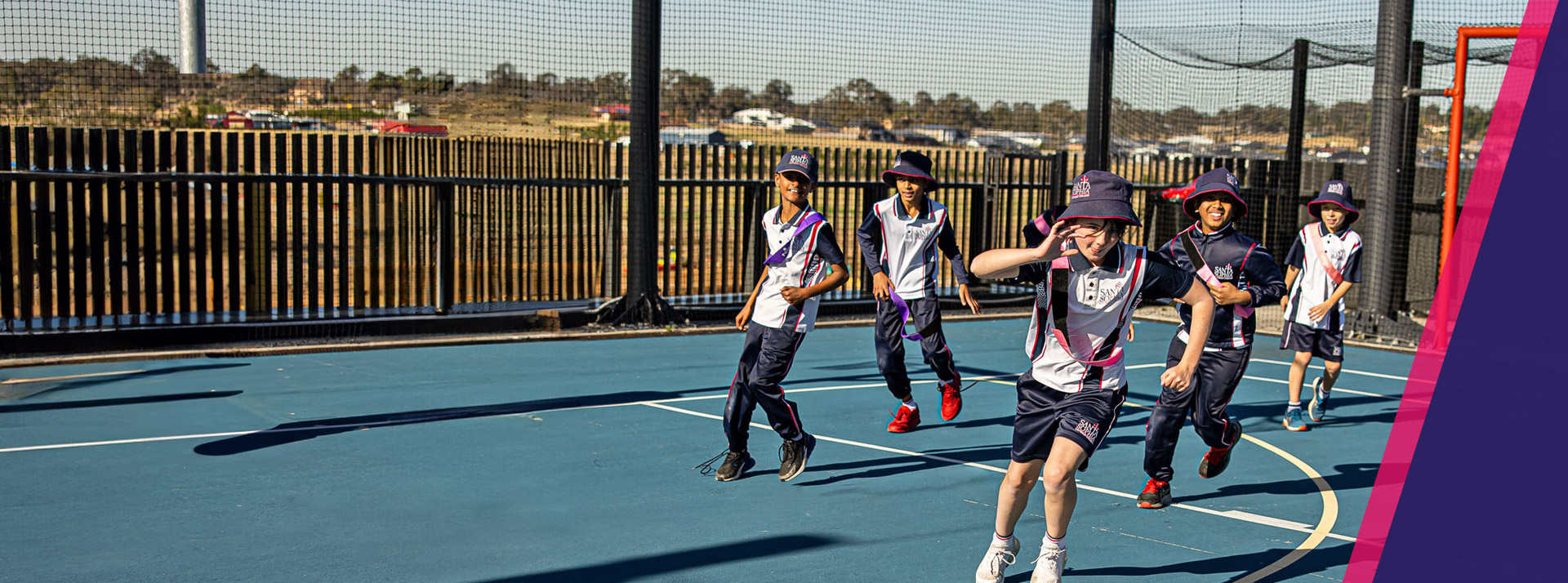Santa Sophia provides modern learning spaces that support collaboration and enhance a variety of educational experiences.
From the latest technology to flexible seating options and adaptable class sizes, students will learn how to work both independently and as part of a small or large group depending on the task at hand.
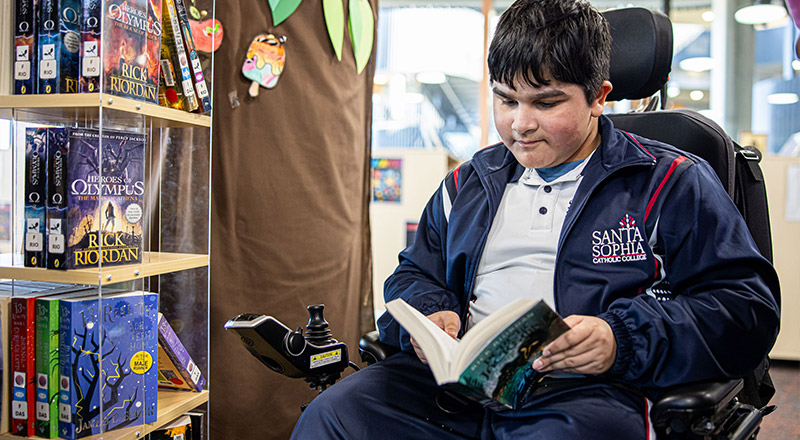
Take a 360° virtual tour
We invite you to explore our school facilities and discover what makes Santa Sophia a great place for your child.
![]()
Learning Spaces
We believe teaching is not confined to four walls, which is why we use a range of different spaces to engage students in their learning. The College is designed around specialised learning hubs connected by terraced courtyard learning spaces. It includes approximately 15,000 sqm of floor space across five storeys.
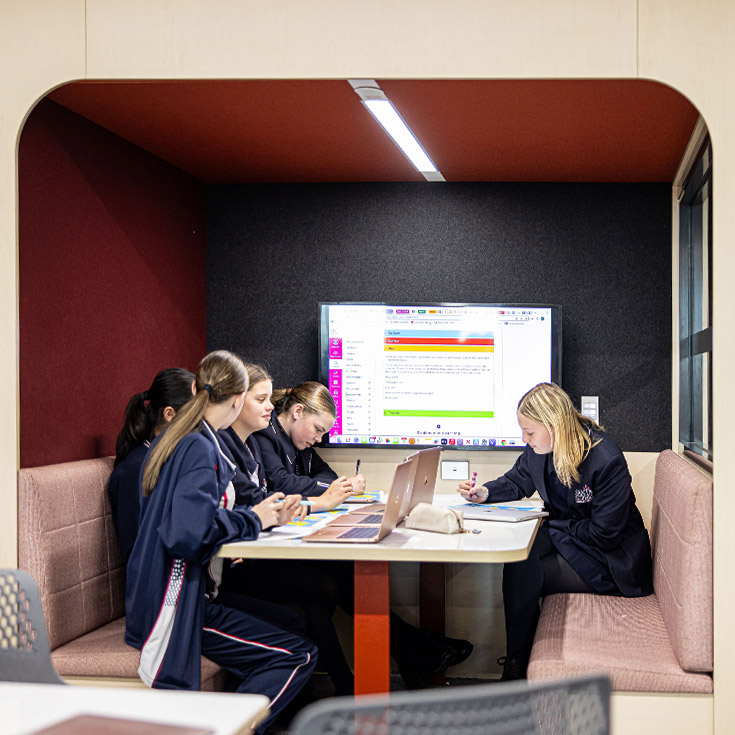

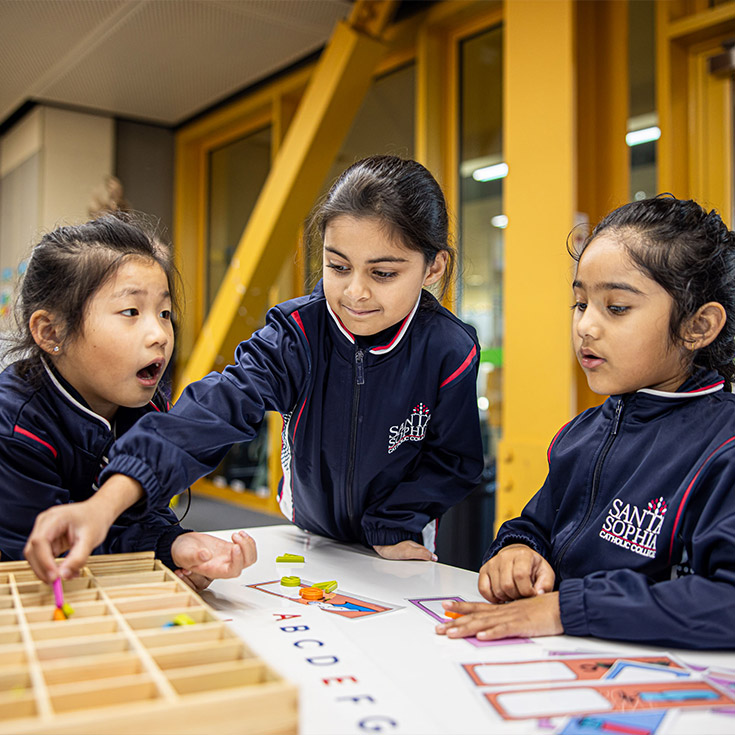
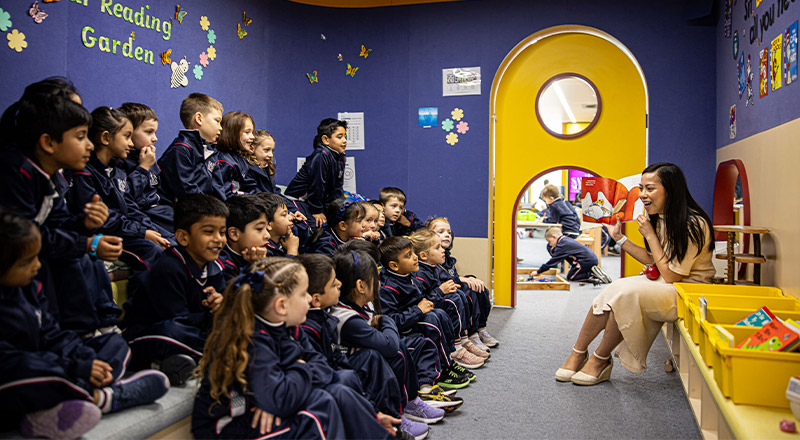
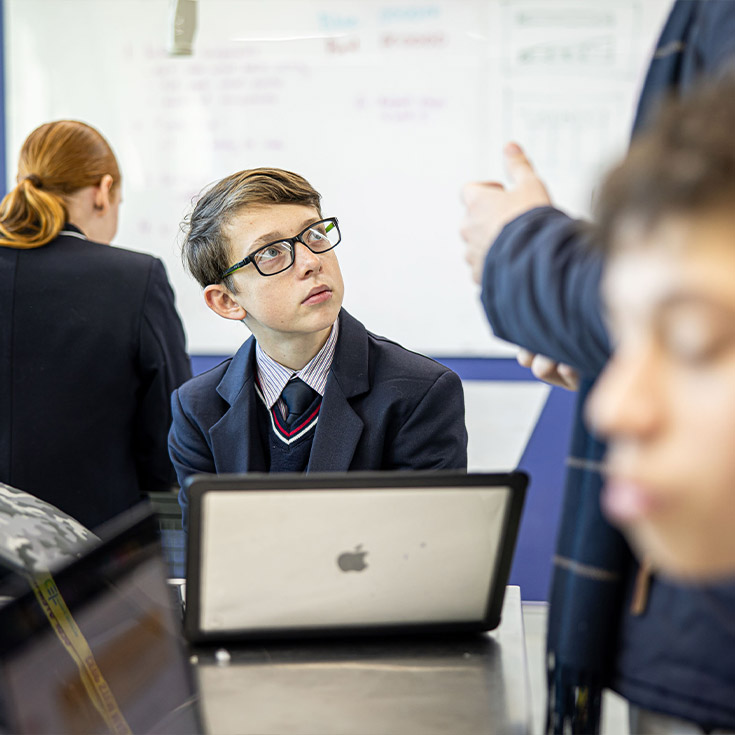
Early Learning Centre
Ambrose Early Years Learning and School Aged Care supports the ideas, experiences and understanding of the children in a learning environment that values play. Each child and their family is supported, working together to encourage learning and creativity.
Primary Spaces
Our Primary learning spaces focus on developing the foundations of lifelong enquiry and love of learning. Students learn to work together and independently utilising equipment and technology that matches the task, fosters their creativity and encourages critical thinking and problem solving.
Secondary Spaces
Our Secondary learning spaces focus on empowering students in their learning and encouraging them to create their own futures. We offer spaces designed for hands-on learning in a range of specialised subjects and activities including creative arts, languages, scientific and industrial subjects.
Specialised Learning Hubs
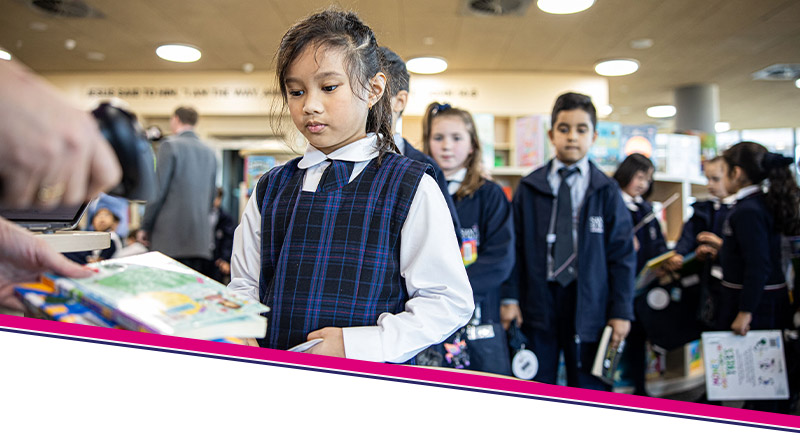
Knowledge Hub - School Library
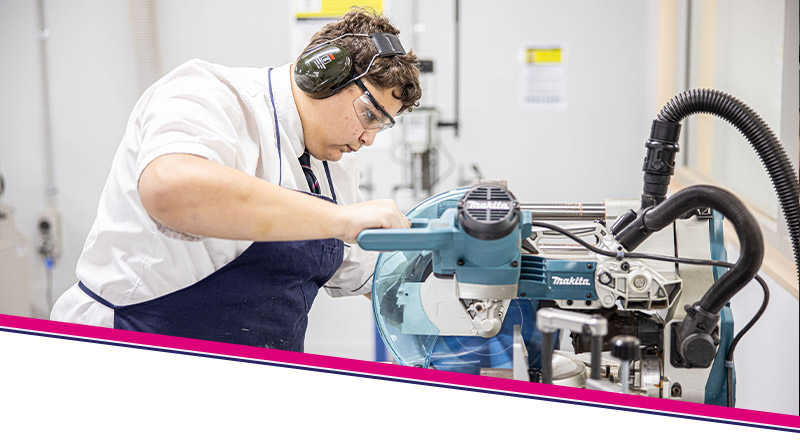
Creative Hub - Art and TAS (Technological and Applied Science)
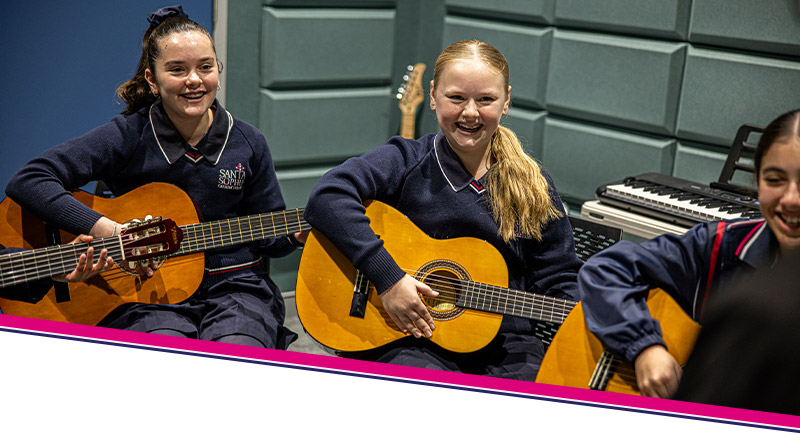
Performance Hub - Multi-purpose hall, Music, Dance and Drama spaces
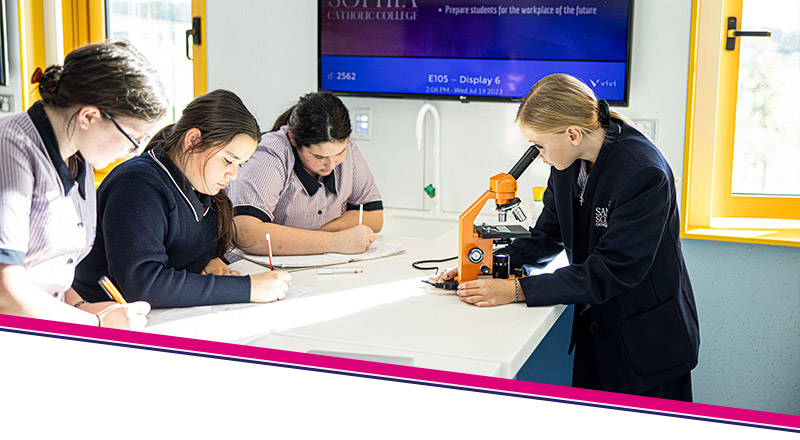
Research Hub - Science lab
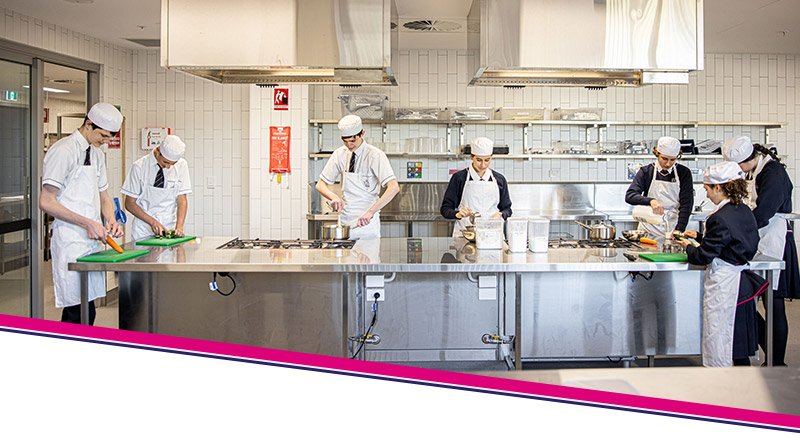
Hospitality Hub - Food Technology kitchens
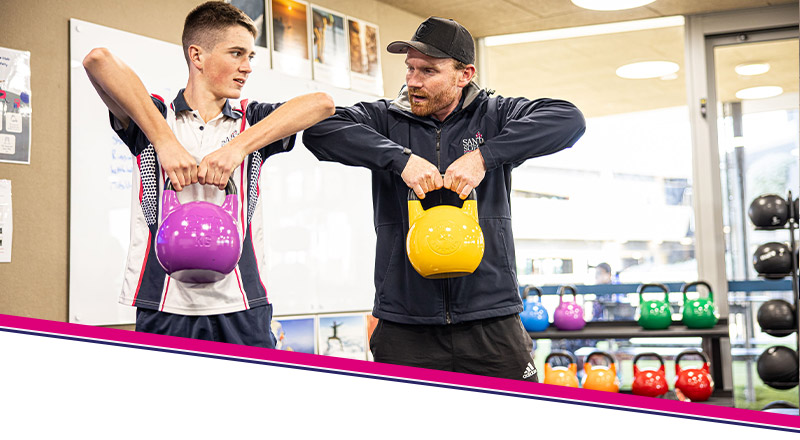
Sports Hub - Sports and Fitness Centre
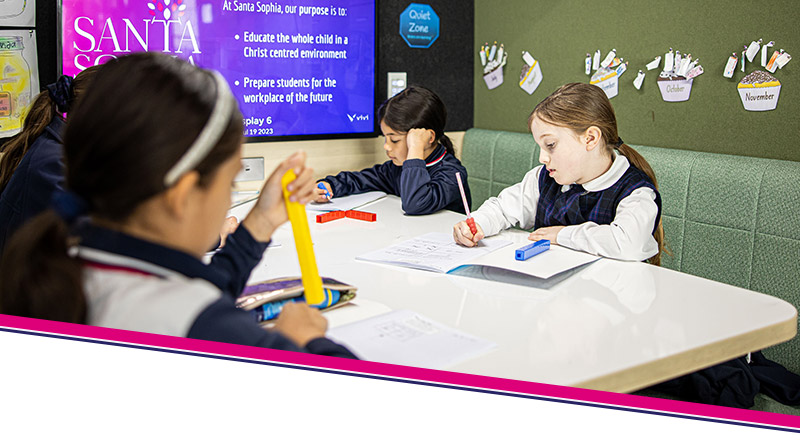
Professional Hub - Administration and Collaboration
Outdoor and Play Areas
The clever design of our College maximises opportunities for outdoor learning and play space in courtyards, roof and terrace spaces on and in-between buildings. Our site offers an incredible 14,000 sqm of play space. Outdoor spaces are designed to be sheltered but receive sunlight and breezes. Our students enjoy climbing equipment, sports courts and grassed areas for a range of active play and recreational activities.

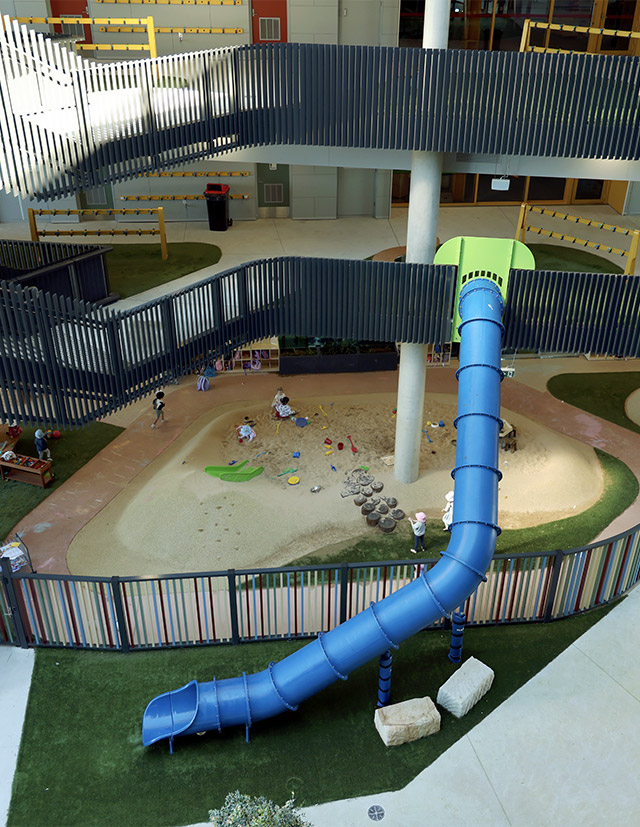
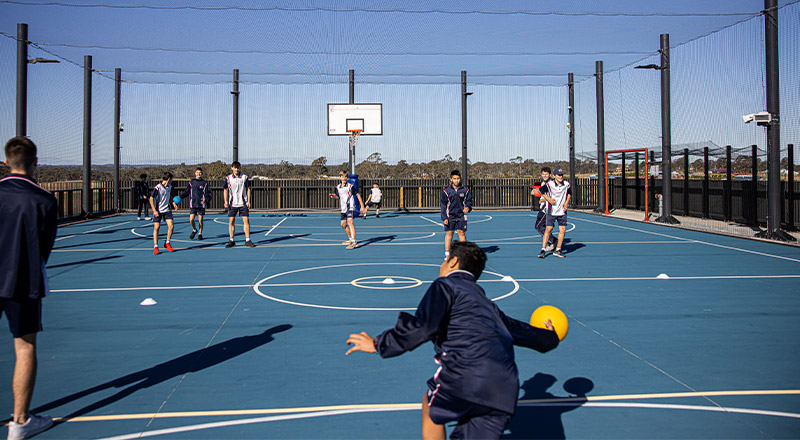
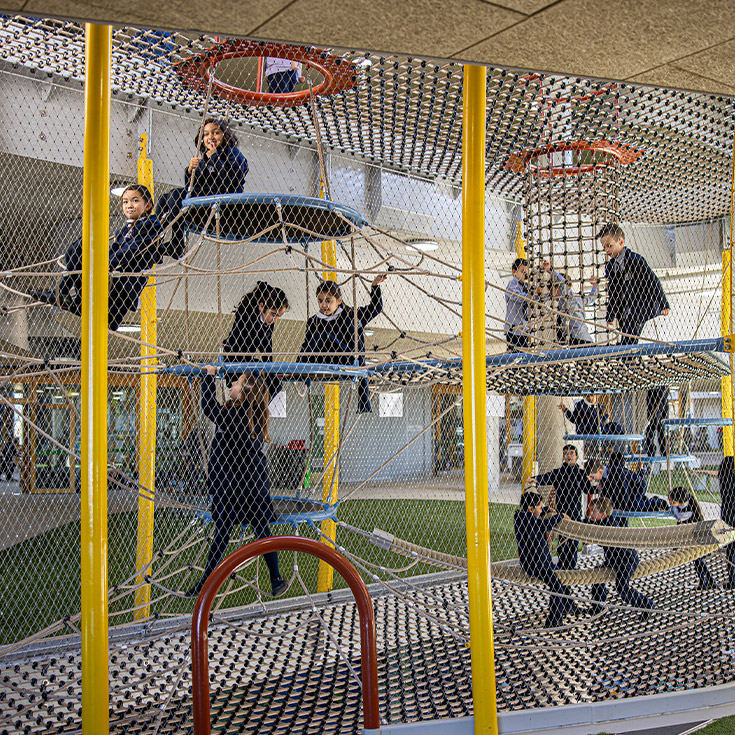
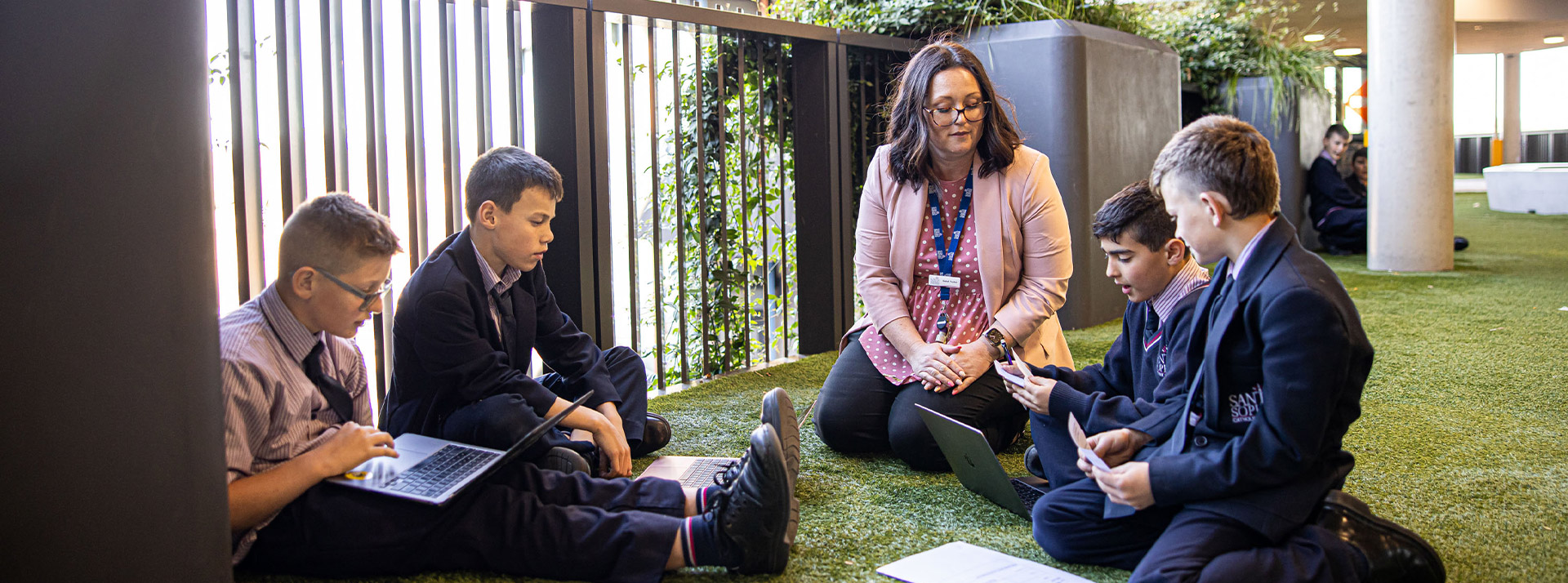
See for yourself why we’re such a great place to learn
We welcome enrolments at any time, depending on availability.
Call us today to arrange a tour and find out how to enrol.
What We Offer
Discover what makes us different from other schools.
School Tours & Events
Explore the school and meet our dedicated staff.
How to Enrol
Let us help you get started on the enrolment process.
Contact Us
Have a question? Our friendly school staff can help.

